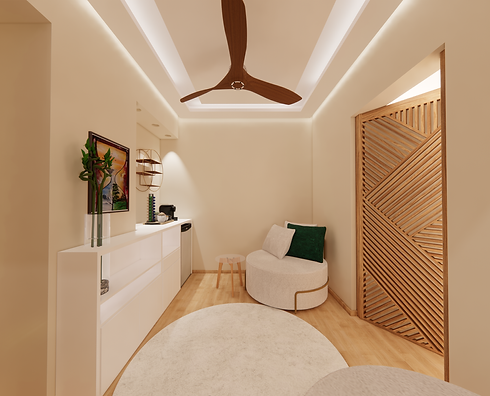
WORKPLACE STUDIO THERAPIST
Sector
Studio
Location
Athens, Greece
Year
2021
Interior Architecture and Detailing
A small studio place of 28m2 in the 4th floor of an Athenian building in the city center of Athens, in Kolonaki area which was designed to be transformed into a therapist office.
The space was originally empty and partition free. It was divided so as to create a waiting room with coffee corner and give the rest of the space to the sessions. Due to limited light sources, a ceiling perimetrical lighting was created in both areas with extra spots. The partition wall door was decorated with wooden pattern as central attractive element to compensate the oblong shape of the space.
.jpg)

.jpg)
The coloring went alongside with the lady’s requests for earthy colors and a purple touch in furniture. The final design delivered consisted by 3d perspectives, construction drawings of space and furniture, color and material specifications and market furniture proposals.
This is a great space to write a long text about your company and your services. You can use this space to go into a little more detail about your company. Talk about your team and what services you provide.
Tell your visitors the story of how you came up with the idea for your business and what makes you different from your competitors. Make your company stand out and show your visitors who you are.
.jpg)
.jpg)